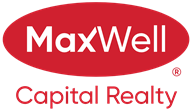About 199 Lucas Close Nw
Be the proud owner of this fantastic 5 BED 3 FULL BATHS brand new home in the beautiful NW Calgary community of Livingston. The upper level has 4 beds and 2- full baths, including an ensuite 5-piece bath. The Main level has an additional 1 bed and 1 full bath. This home is tastefully finished with tons of upgrades, including a SPICE KITCHEN, BUILT-IN WALL OVEN AND MICROWAVE, RAILINGS, ELECTRIC FIREPLACE, SEPARATE SIDE ENTRY TO BASEMENT, DOUBLE SINKS AND VANITIES ON UPPER FLOOR BATHROOMS, MAIN FLOOR FULL BEDROOM AND FULL BATH. 8 FT GARAGE DOOR HEIGHT WITH KEYPAD, The unfinished basement comes with 9FT BASEMENT WALL HEIGHT, BASEMENT WALL IS FULLY INSULATED, DRYWALLED, AND ROUGHED IN for future 2-BEDROOM BASEMENT SUITE (floor plan available for future 2-bed basement suite). A secondary suite would be subject to approval and permitting by the city. This home is simply in its class and is sure to please. BRAND NEW, NEVER OCCUPIED. The builder will complete seasonal work (driveway, landscaping, and others) as the weather warms up in spring/summer. Note: The listing agent has an interest in the property.
Features of 199 Lucas Close Nw
| MLS® # | A2118583 |
|---|---|
| Price | $849,900 |
| Bedrooms | 5 |
| Bathrooms | 3.00 |
| Full Baths | 3 |
| Square Footage | 2,235 |
| Acres | 0.10 |
| Year Built | 2024 |
| Type | Residential |
| Sub-Type | Detached |
| Style | 2 Storey |
| Status | Active |
Community Information
| Address | 199 Lucas Close Nw |
|---|---|
| Subdivision | Livingston |
| City | Calgary |
| County | Calgary |
| Province | Alberta |
| Postal Code | T3P 1Z4 |
Amenities
| Amenities | Parking, Playground |
|---|---|
| Parking Spaces | 4 |
| Parking | Double Garage Attached |
| # of Garages | 2 |
| Is Waterfront | No |
| Has Pool | No |
Interior
| Interior Features | Double Vanity, Jetted Tub, Kitchen Island, No Animal Home, No Smoking Home, Open Floorplan, Pantry, Quartz Counters, Recessed Lighting, Separate Entrance, Sump Pump(s) |
|---|---|
| Appliances | Bar Fridge, Built-In Electric Range, Built-In Freezer, Built-In Gas Range, Built-In Oven, Built-In Range, Dryer, Electric Stove, Garage Control(s), Garburator, Gas Cooktop, Microwave, Range Hood, Refrigerator, Washer |
| Heating | Forced Air |
| Cooling | None |
| Fireplace | Yes |
| # of Fireplaces | 1 |
| Fireplaces | Electric |
| Has Basement | Yes |
| Basement | Full, Partially Finished, Unfinished |
Exterior
| Exterior Features | BBQ gas line, Lighting, Misting System, None |
|---|---|
| Lot Description | Back Yard, Front Yard, Rectangular Lot |
| Roof | Asphalt Shingle |
| Construction | Concrete |
| Foundation | Poured Concrete |
Additional Information
| Date Listed | March 28th, 2024 |
|---|---|
| Days on Market | 31 |
| Zoning | R-G |
| Foreclosure | No |
| Short Sale | No |
| RE / Bank Owned | No |
| HOA Fees | 449 |
| HOA Fees Freq. | ANN |
Listing Details
| Office | MaxWell Capital Realty |
|---|

