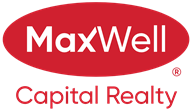About 3, 310 Brookmere Road Sw
Welcome to this Fully Renovated 2 Storey Townhome in the desirable community of Braeside, close to all amenities, including Shopping, Schools, Parks, Recreation Facilities, Southland Leisure Centre, South Glenmore Park, Public Transportation, Southland Drive, 14th Street, Stoney Trail and more. This unit has been completely repainted, new furnace installed in the spring, all new flooring, lighting, closet doors, baseboards, fireplace refaced, new stainless steel appliances, both bathrooms upgraded and new countertops in kitchen and back splash. The main floor level features new luxury vinyl plank throughout, , upgraded kitchen, dining room open to living room with a wood log lit fireplace, and a 2-piece bath. The upper level has brand new carpets, good size primary bedroom with plenty of closet space, 2nd & 3rd bedrooms, and a renovated 4-piece bath. The lower level is unspoiled and waiting for your development. Fully fenced backyard with low maintenance landscaping. This unit also has a double tandem parking pad in front. Call today for your private viewing
Features of 3, 310 Brookmere Road Sw
| MLS® # | A2159058 |
|---|---|
| Price | $424,900 |
| Bedrooms | 3 |
| Bathrooms | 2.00 |
| Full Baths | 1 |
| Half Baths | 1 |
| Square Footage | 1,172 |
| Acres | 0.00 |
| Year Built | 1976 |
| Type | Residential |
| Sub-Type | Row/Townhouse |
| Style | 2 Storey |
| Status | Active |
Community Information
| Address | 3, 310 Brookmere Road Sw |
|---|---|
| Subdivision | Braeside. |
| City | Calgary |
| County | Calgary |
| Province | Alberta |
| Postal Code | T2W 2T7 |
Amenities
| Amenities | None |
|---|---|
| Parking Spaces | 2 |
| Parking | Stall, Tandem |
| Is Waterfront | No |
| Has Pool | No |
Interior
| Interior Features | No Animal Home |
|---|---|
| Appliances | Dishwasher, Electric Stove, Microwave Hood Fan, Refrigerator, Dryer, Washer |
| Heating | Natural Gas, Forced Air |
| Cooling | None |
| Fireplace | Yes |
| # of Fireplaces | 1 |
| Fireplaces | Gas Log, Gas Starter, Living Room |
| Has Basement | Yes |
| Basement | Full, Unfinished |
Exterior
| Exterior Features | Private Yard |
|---|---|
| Lot Description | Backs on to Park/Green Space, Back Yard, Low Maintenance Landscape, Private |
| Roof | Asphalt Shingle |
| Construction | Vinyl Siding, Wood Frame, Stucco |
| Foundation | Poured Concrete |
Additional Information
| Date Listed | September 12th, 2024 |
|---|---|
| Days on Market | 64 |
| Zoning | M-C1 d75 |
| Foreclosure | No |
| Short Sale | No |
| RE / Bank Owned | No |
Listing Details
| Office | RE/MAX Real Estate (Mountain View) |
|---|

