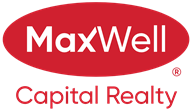About 3203, 16969 24 Street Sw
PROFESSIONALLY RENOVATED CONDO - Upgraded Kitchen & Bathrooms, New Flooring and Freshly Painted condo!! Fantastic INVESTMENT opportunity with this 2 Large size Bedrooms + separate Den / 2 Full Bathroom with over 975 SQFT of living space. This immaculately presented 2rd FLOOR CONDO is the perfect addition to any INVESTMENT PORTFOLIO or for a FIRST or SECOND TIME HOME BUYER. This affordable condo features: upgraded kitchen cabinetry with Quartz counter top and backsplash, almost all STAINLESS-STEEL appliances & breakfast bar, large bright windows letting in TON OF LIGHT in the unit, MASTER BEDROOM with ENSUITE & large walk-in CLOSET, second good size bedroom, private west-facing balcony and in-suite laundry room with ample storage. ADDED BONUS, CONDO FEES INCLUDE ALL UTILITIES (Electricity, heat, & water) and comes with 1 HEATED UNDERGROUND PARKING STALL. Pets allowed (Condo board restrictions apply), location is exceptionally close to schools, medical, dental, banks, strip mall, parks and playgrounds and all amenities. Exceptionally close to stoney, Fish Creek Park, Golf Course, and C-Train. Come see it before it's gone! This condo will not last long, call to book your tour today!
Features of 3203, 16969 24 Street Sw
| MLS® # | A2163756 |
|---|---|
| Price | $339,900 |
| Bedrooms | 2 |
| Bathrooms | 2.00 |
| Full Baths | 2 |
| Square Footage | 975 |
| Acres | 0.00 |
| Year Built | 2009 |
| Type | Residential |
| Sub-Type | Apartment |
| Style | Apartment |
| Status | Active |
Community Information
| Address | 3203, 16969 24 Street Sw |
|---|---|
| Subdivision | Bridlewood |
| City | Calgary |
| County | Calgary |
| Province | Alberta |
| Postal Code | T2Y 0L2 |
Amenities
| Amenities | Elevator(s), Secured Parking, Trash, Visitor Parking |
|---|---|
| Parking Spaces | 1 |
| Parking | Stall, Titled, Underground |
| # of Garages | 1 |
| Is Waterfront | No |
| Has Pool | No |
Interior
| Interior Features | Built-in Features, Open Floorplan, Quartz Counters, Walk-In Closet(s) |
|---|---|
| Appliances | Dishwasher, Electric Range, Microwave Hood Fan, Refrigerator, Washer/Dryer |
| Heating | Baseboard, Hot Water |
| Cooling | None |
| Fireplace | No |
| # of Stories | 4 |
| Has Basement | No |
Exterior
| Exterior Features | Balcony |
|---|---|
| Roof | Asphalt Shingle |
| Construction | Vinyl Siding, Wood Frame |
Additional Information
| Date Listed | September 6th, 2024 |
|---|---|
| Days on Market | 69 |
| Zoning | M-1 d75 |
| Foreclosure | No |
| Short Sale | No |
| RE / Bank Owned | No |
Listing Details
| Office | Greater Calgary Real Estate |
|---|

