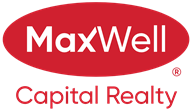About 913 4 Avenue Nw
Discover this charming detached home situated on a 37.5’ x 120’ lot with M-CG zoning, ideally located in the heart of Sunnyside. Just a short walk from the Sunnyside C-Train Station and the vibrant Kensington amenities district, this property offers 2 bedrooms, 1.5 bathrooms, in 1,407 square feet of fully developed living space. The home features a sunny southeast-facing, fully-fenced backyard and an oversized double detached garage. Recent upgrades include a high-efficiency furnace (February 2022), hot water tank (2016), asphalt shingles (2011), and select appliances (dryer 2024, washer 2023, fridge 2022). Additional improvements consist of newer doors and windows (July 2013) and cork and laminate flooring. The garage is drywalled and insulated, with access via a paved back alley. This location is unparalleled; walking distance to downtown, Kensington’s retail, shopping, and dining options, local schools, Calgary Transit, the Bow River, numerous parks, pathways, and the newly constructed Sunnyside Station Playground. This property presents significant opportunity! Move in now, and enjoy this beautiful residence for years to come, or redevelop into higher-density housing! Don’t miss out on this rare opportunity. Call now!
Features of 913 4 Avenue Nw
| MLS® # | A2165197 |
|---|---|
| Price | $749,900 |
| Bedrooms | 2 |
| Bathrooms | 2.00 |
| Full Baths | 1 |
| Half Baths | 1 |
| Square Footage | 860 |
| Acres | 0.10 |
| Year Built | 1913 |
| Type | Residential |
| Sub-Type | Detached |
| Style | Bungalow |
| Status | Active |
Community Information
| Address | 913 4 Avenue Nw |
|---|---|
| Subdivision | Sunnyside |
| City | Calgary |
| County | Calgary |
| Province | Alberta |
| Postal Code | T2N 0N1 |
Amenities
| Parking Spaces | 2 |
|---|---|
| Parking | Alley Access, Covered, Double Garage Detached, Enclosed, Garage Door Opener, Garage Faces Rear, Insulated, Oversized, Rear Drive, Secured, Side By Side |
| # of Garages | 2 |
| Is Waterfront | No |
| Has Pool | No |
Interior
| Interior Features | Built-in Features, Ceiling Fan(s), See Remarks, Separate Entrance, Storage, Walk-In Closet(s), Wet Bar |
|---|---|
| Appliances | Bar Fridge, Built-In Gas Range, Built-In Oven, Garage Control(s), Range Hood, Refrigerator, Washer/Dryer, Window Coverings |
| Heating | Central, Forced Air |
| Cooling | None |
| Fireplace | No |
| Has Basement | Yes |
| Basement | Finished, Full |
Exterior
| Exterior Features | Playground, Private Entrance, Private Yard |
|---|---|
| Lot Description | Back Lane, Back Yard, Front Yard, Lawn, Landscaped, Level, Other, Rectangular Lot, See Remarks |
| Roof | Asphalt Shingle |
| Construction | Wood Frame |
| Foundation | Poured Concrete |
Additional Information
| Date Listed | September 12th, 2024 |
|---|---|
| Days on Market | 63 |
| Zoning | M-CG d72 |
| Foreclosure | No |
| Short Sale | No |
| RE / Bank Owned | No |
Listing Details
| Office | MaxWell Capital Realty |
|---|

