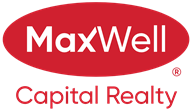About 3338, 1818 Simcoe Boulevard Sw
Opportunity knocks on the door of #3338! Top floor, west exposure, 985 sqft 2 bedroom, 2 bathroom condo, in original condition (rented for past 25 years) in 55+ Dana Village. Renovate and upgrade to your liking as this condo lends itself beautifully to a total renovation. Nice open plan with a huge living room featuring a gas fireplace, adjacent dining area, spacious kitchen, in-unit laundry and additional storage space, primary bedroom with 4 pc ensuite, 2nd bedroom and 3 pc bathroom. Oversized, west exposure balcony overlooking the residential homes. Separate furnace room located on the balcony. The central air conditioning, fireplace and furnace are responsibility of and are maintained by the condo board. Assigned parking with storage locker #3338 in heated, underground parking. This well managed and beautifully maintained complex, located in Signal Hill, is loaded with amenities! Close to a grocery store, coffee shops and restaurants, walk to the LRT and enjoy a short ride to downtown. A wonderful place to call home with many scheduled activities and monthly owner's dinner! Great investment in both lifestyle and real estate. Pick your possession date and start your renovations so you can join the Dana Village family!
Features of 3338, 1818 Simcoe Boulevard Sw
| MLS® # | A2176038 |
|---|---|
| Price | $298,800 |
| Bedrooms | 2 |
| Bathrooms | 2.00 |
| Full Baths | 2 |
| Square Footage | 985 |
| Acres | 0.00 |
| Year Built | 1998 |
| Type | Residential |
| Sub-Type | Apartment |
| Style | Apartment |
| Status | Active |
Community Information
| Address | 3338, 1818 Simcoe Boulevard Sw |
|---|---|
| Subdivision | Signal Hill |
| City | Calgary |
| County | Calgary |
| Province | Alberta |
| Postal Code | T3H 3L9 |
Amenities
| Amenities | Car Wash, Elevator(s), Fitness Center, Party Room, Secured Parking, Visitor Parking, Guest Suite, Recreation Facilities, Workshop |
|---|---|
| Parking Spaces | 1 |
| Parking | Heated Garage, Parkade, Underground |
| # of Garages | 1 |
| Is Waterfront | No |
| Has Pool | No |
Interior
| Interior Features | Laminate Counters |
|---|---|
| Appliances | Electric Stove, Garburator, Microwave Hood Fan, Refrigerator, Washer, Washer/Dryer Stacked |
| Heating | Fireplace(s), Forced Air, Natural Gas |
| Cooling | Central Air |
| Fireplace | Yes |
| # of Fireplaces | 1 |
| Fireplaces | Gas, Living Room, Mantle, Tile |
| # of Stories | 3 |
| Has Basement | No |
Exterior
| Exterior Features | Courtyard |
|---|---|
| Roof | Clay Tile |
| Construction | Brick, Stucco, Wood Frame |
Additional Information
| Date Listed | October 30th, 2024 |
|---|---|
| Days on Market | 15 |
| Zoning | M-C1 |
| Foreclosure | No |
| Short Sale | No |
| RE / Bank Owned | No |
Listing Details
| Office | The Home Hunters Real Estate Group Ltd. |
|---|

