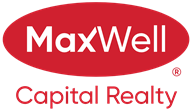About 9 Citadel Forest Link Nw
Welcome to 9 Citadel Forest Link NW, your dream home awaits! This meticulously cared-for, fully renovated gem offers the perfect blend of modern comfort and thoughtful design. With 3 spacious bedrooms and 2.5 pristine baths, this home is ideal for families or anyone seeking extra space. As you step inside, you’ll immediately appreciate the attention to detail throughout the home, all kept in excellent condition. The finished basement is a standout, featuring an amazing, beautiful in-house studio—perfect for musicians, creators, or anyone needing a quiet space to work. Enjoy the luxury of triple-pane windows that not only enhance the aesthetic appeal but also provide exceptional energy efficiency and noise reduction. A brand-new hot water tank ensures you’ll never run out of hot water, making daily routines effortless. Step outside to your new low-maintenance composite deck, perfect for entertaining or relaxing. Complete the experience with a soothing hot tub, ideal for unwinding after a long day. Location is key, and this property does not disappoint! Situated in a desirable NW neighborhood, you are within an 8-minute drive to Costco and multiple major shopping centers, offering everything you need for daily life. Don’t miss this incredible opportunity to own a beautifully renovated home that has been meticulously maintained in a fantastic location. Schedule your viewing today!
Features of 9 Citadel Forest Link Nw
| MLS® # | A2178224 |
|---|---|
| Price | $589,900 |
| Bedrooms | 3 |
| Bathrooms | 3.00 |
| Full Baths | 2 |
| Half Baths | 1 |
| Square Footage | 1,226 |
| Acres | 0.09 |
| Year Built | 2000 |
| Type | Residential |
| Sub-Type | Detached |
| Style | 2 Storey |
| Status | Active |
Community Information
| Address | 9 Citadel Forest Link Nw |
|---|---|
| Subdivision | Citadel |
| City | Calgary |
| County | Calgary |
| Province | Alberta |
| Postal Code | T3G 5A6 |
Amenities
| Parking Spaces | 2 |
|---|---|
| Parking | Alley Access, None, Off Street, On Street |
| Is Waterfront | No |
| Has Pool | No |
Interior
| Interior Features | Built-in Features, Pantry, Quartz Counters, Recessed Lighting, Storage, Vinyl Windows, Walk-In Closet(s) |
|---|---|
| Appliances | Dishwasher, Dryer, Electric Stove, Microwave Hood Fan, Refrigerator, Washer |
| Heating | Forced Air |
| Cooling | None |
| Fireplace | No |
| Has Basement | Yes |
| Basement | Finished, Full |
Exterior
| Exterior Features | Private Yard, Storage, Rain Gutters |
|---|---|
| Lot Description | Back Lane, Back Yard, Front Yard, Landscaped, Level, Rectangular Lot |
| Roof | Asphalt Shingle |
| Construction | Wood Frame |
| Foundation | Poured Concrete |
Additional Information
| Date Listed | November 8th, 2024 |
|---|---|
| Days on Market | 19 |
| Zoning | R-CG |
| Foreclosure | No |
| Short Sale | No |
| RE / Bank Owned | No |
Listing Details
| Office | TREC The Real Estate Company |
|---|

