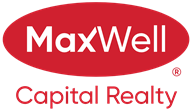About 74 Silverado Range Heights Sw
Welcome to this beautifully custom designed bohemian-modern family home in Silverado that encompasses 1983 sq feet of living space along with 3 bedrooms and 2.5 bathrooms. This magnificent home has been renovated to suit a fresh and youthful design while maximizing the layout. As you enter your new home, you are immediately greeted by a dark and moody lounge space with Graffito print drapery which creates an ambiance of sophistication and coziness while contrasting against the brightness of the main floor, and the upgraded engineered hardwood with an oiled finish throughout. The timeless kitchen renovation offers high-end KitchenAid appliances, Mont Blanc quartz counter tops, custom two-tone white-and-grey cabinetry and beautiful island pendants. In addition, reclaimed timber floating shelves and herringbone patterned subway tiles were added to tastefully pair to the white glazed brick fireplace with a reclaimed timber mantle in the living room. The upgraded open floor plan flows seamlessly between the dining room with an Oakton chandelier and the living room which offers plenty of natural light. The sliding glass doors off the dining room lead to the expansive composite deck (2023) and the sizeable backyard oasis for entertaining. The main floor also offers an elegant 2-piece powder room with designer wallpaper and a gold mirror. Off the powder room is the laundry room and direct access to the attached double car garage. Upstairs offers an elegant and spacious bonus room with custom drapery, 3 bedrooms and an updated 4-piece bathroom. The spare bedroom off the bonus room is beautiful decorated and includes custom drapery while the second bedroom is perfect for guests or addition family members. The primary bedroom is expansive and offers a 4-piece bathroom and walk-in closet. This home has been meticulously maintained and has a newer hot water tank (2020), air conditioner (2014) and additional soundproofing. The undeveloped basement is also ideal for storage or future development. The community of Silverado has stunning landscapes, parks, schools, local amenities including Spruce Meadows and provides easy access to several major roadways. Your new home will also be walking distance to the playground, walking paths, retail shops, restaurants and Sobeys. Book your private showing today.
Features of 74 Silverado Range Heights Sw
| MLS® # | A2179107 |
|---|---|
| Price | $659,000 |
| Bedrooms | 3 |
| Bathrooms | 3.00 |
| Full Baths | 2 |
| Half Baths | 1 |
| Square Footage | 1,983 |
| Acres | 0.09 |
| Year Built | 2006 |
| Type | Residential |
| Sub-Type | Semi Detached |
| Style | 2 Storey, Side by Side |
| Status | Active |
Community Information
| Address | 74 Silverado Range Heights Sw |
|---|---|
| Subdivision | Silverado |
| City | Calgary |
| County | Calgary |
| Province | Alberta |
| Postal Code | T2X 0B5 |
Amenities
| Amenities | Other |
|---|---|
| Parking Spaces | 4 |
| Parking | Double Garage Attached, Driveway, Front Drive, Garage Door Opener |
| # of Garages | 2 |
| Is Waterfront | No |
| Has Pool | No |
Interior
| Interior Features | Chandelier, Kitchen Island, No Smoking Home, Quartz Counters, Storage |
|---|---|
| Appliances | Dishwasher, Electric Stove, Garage Control(s), Microwave, Range Hood, Refrigerator, Washer/Dryer, Window Coverings, Central Air Conditioner |
| Heating | Forced Air, Natural Gas |
| Cooling | Central Air |
| Fireplace | Yes |
| # of Fireplaces | 1 |
| Fireplaces | Gas, Living Room, Brick Facing, Mantle |
| Has Basement | Yes |
| Basement | See Remarks, Unfinished |
Exterior
| Exterior Features | Private Yard |
|---|---|
| Lot Description | Back Yard |
| Roof | Asphalt Shingle |
| Construction | Brick, Vinyl Siding, Wood Frame |
| Foundation | Poured Concrete |
Additional Information
| Date Listed | November 14th, 2024 |
|---|---|
| Days on Market | 13 |
| Zoning | R-2M |
| Foreclosure | No |
| Short Sale | No |
| RE / Bank Owned | No |
| HOA Fees | 210 |
| HOA Fees Freq. | ANN |
Listing Details
| Office | Real Estate Professionals Inc. |
|---|

