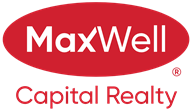About 38, 39 Strathlea Common Sw
STRATHCONA PARK featuring a rare find! Wonderful 4 bedroom, 3 1/2 bath, Two Storey END UNIT TOWNHOME with over 2800 sq ft of beautifully developed living space, DOUBLE ATTACHED GARAGE, and WEST FACING BACKYARD creating the ideal home for families, professionals or empty nesters! 9 Ft Ceilings welcome you into this open concept layout, showcasing a large dining room opening to a COZY living room with a stunning STONE GAS FIREPLACE. Adjacent Kitchen is ideally designed showcasing STAINLESS Steel Appliances, Granite Counters, Glass Tiled backsplash, Coffee Station, Large walk-in Pantry, Breakfast Nook overlooking the WEST FACING BACKYARD AND DECK. Upper level is impressive with an EXPANSIVE BONUS ROOM, Spacious Primary Retreat featuring a lovely walk-in closet, 5 pc spa-like ensuite w/ soaker tub, walk-in shower, dual sinks and granite counters. 2 Generous additional bedrooms, separated by a 4pc bath provides privacy. The Lower Level is PROFESSIONALLY DEVELOPED featuring a 4th BEDROOM, 4th BATHROOM, ENORMOUS Recreation room, office-exercise space and a 200 sq ft storage room. EXCELLENT LOCATION within walking distance to a K-6 School, Easy access to transit, LRT and only minutes to Aspen and West Springs shopping with all the amenities. The WEST RING ROAD is just around the corner making commuting a breeze and only 15 minutes to DOWNTOWN. Imagine living in this vibrant community creating an ideal Calgary Lifestyle! Book your showing now....
Features of 38, 39 Strathlea Common Sw
| MLS® # | A2182445 |
|---|---|
| Price | $629,000 |
| Bedrooms | 4 |
| Bathrooms | 4.00 |
| Full Baths | 3 |
| Half Baths | 1 |
| Square Footage | 2,065 |
| Acres | 0.06 |
| Year Built | 2004 |
| Type | Residential |
| Sub-Type | Row/Townhouse |
| Style | 2 Storey |
| Status | Active |
Community Information
| Address | 38, 39 Strathlea Common Sw |
|---|---|
| Subdivision | Strathcona Park |
| City | Calgary |
| County | Calgary |
| Province | Alberta |
| Postal Code | T3H5P8 |
Amenities
| Amenities | Snow Removal, Trash, Visitor Parking |
|---|---|
| Parking Spaces | 2 |
| Parking | Double Garage Attached |
| # of Garages | 2 |
| Is Waterfront | No |
| Has Pool | No |
Interior
| Interior Features | Breakfast Bar, Closet Organizers, Double Vanity, French Door, Granite Counters, High Ceilings, Kitchen Island, Pantry, Soaking Tub, Storage, Walk-In Closet(s) |
|---|---|
| Appliances | Bar Fridge, Dishwasher, Dryer, Electric Stove, Garage Control(s), Microwave, Range Hood, Refrigerator, Washer, Window Coverings |
| Heating | Fireplace(s), Forced Air, Natural Gas |
| Cooling | Other |
| Fireplace | Yes |
| # of Fireplaces | 1 |
| Fireplaces | Gas, Living Room, Mantle |
| # of Stories | 2 |
| Has Basement | Yes |
| Basement | Finished, Full |
Exterior
| Exterior Features | Other |
|---|---|
| Lot Description | Corner Lot, Cul-De-Sac, Low Maintenance Landscape |
| Roof | Asphalt Shingle |
| Construction | Stucco, Wood Frame |
| Foundation | Poured Concrete |
Additional Information
| Date Listed | December 6th, 2024 |
|---|---|
| Days on Market | 5 |
| Zoning | R-G |
| Foreclosure | No |
| Short Sale | No |
| RE / Bank Owned | No |
Listing Details
| Office | RE/MAX Realty Professionals |
|---|

