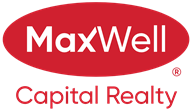About 42 Canova Road Sw
RARE FULL GUT RENOVATION 2-STOREY HOME IN CANYON MEADOWS ESTATES ON A QUIET STREET | HOUSE TAKEN DOWN TO THE STUDS | PROFESSIONALLY RENOVATED WITH ALL CITY PERMITS /INSPECTIONS | 535 SQ. FT. ADDITION | ENERGY-EFFICIENT HOME | ENER GUIDE RATING REDUCED IN HALF | OVERSIZED KITCHEN | PREP KITCHEN | DESIGNER WET BAR | THEATRE ROOM | ALL NEW LUX WINDOWS & DOORS | ALL NEW ELECTRICAL | ALL NEW PLUMBING | ALL NEW HVAC/DUCTWORK | 2 NEW FURNACES | ON DEMAND HOT WATER TANK | ALL NEW INSULATION | ALL NEW DRYWALL | 2LB SPRAY FOAM EXTENSIVELY USED | ENGINEERED HARDWOOD FLOORING | DELTA & GERBER FAUCETS | OPEN CONCEPT MAIN FLOOR | CUSTOM TILES | DESIGNER MUDROOM & POWDER ROOM | WHITE OAK & MDF CABINETRY | QUARTZ COUNTERTOPS | JENN AIR APPLIANCES | NEW HARDIE SIDING| NEW ROOFING | ATTACHED GARAGE C/W AN EPOXY FLOOR | NEW FENCING | FULLY LANDSCAPED | LARGE REAR DECK | WIRED FOR SECURY CAMERAS | NESTLED UNDER MATURE TREES |TURN-KEY QUICK POSSESSION | Welcome to this CUSTOM DESIGNED LUXURY home featuring NEAR 4000 sq. ft. on all 3 levels. This is a ONE-OF-A-KIND home with 1836 sq. ft. on the MAIN FLOOR with 2 LIVING spaces, 2 KITCHEN areas, 1 BEDROOM, 1 OFFICE & 1.5 BATHS. Every SQUARE INCH of this home is METICULOUSLY designed to MAXIMIZE the home’s potential. Step inside to find an OPEN-CONCEPT main floor plan enhanced by ENGINEERED HARDWOOD flooring, POT LIGHTS & HIGH-END light fixtures. The GOURMET style kitchen is STRAIGHT OUT of a magazine with JENN-AIR appliances, a large 9.5ft ISLAND, & QUARTZ countertops/backsplash. The PREP kitchen/pantry adds functionality & storage & ROUGH-IN for a stove. Upstairs, you'll find 3 GENERIOUSLY SIZED BEDROOMS, each providing ample SPACE & FUNCTIONALITY and a BONUS room with a striking FEATURE wall. The owner’s suite boasts DESIGNER WALLPAPER & HIS/HER walk-in closets. The 5-piece ensuite is a LUXURY RETREAT with an OVERSIZED shower & HEATED TILE flooring. Custom BUILT-IN CLOSETS are used throughout the home. Each bathroom offers DIFFERENT DESIGNER TILES, premium FAUCETS & FULL HEIGHT vanity mirrors. The new exterior is a MODERN FARMHOUSE style. The FRONT PORCH is finished with a durable RUBBER coating, and SAGIPER PVC soffit. The attached garage c/w a NEW 8-ft high overhead garage door. This ECO-FRIENDLY home c/w ALL HIGH-EFFICIENT appliances, R-50 ATTIC insulation, SOUNDPROOFED walls & floors. CANYON MEADOWS ESTATES offers 4 schools within walking distance, a GOLF COURSE/Country Club house, TENNIS COURTS and its own AQUATIC FACILITY. Book a showing to see for yourself!
Features of 42 Canova Road Sw
| MLS® # | A2184349 |
|---|---|
| Price | $1,785,000 |
| Bedrooms | 6 |
| Bathrooms | 5.00 |
| Full Baths | 4 |
| Half Baths | 1 |
| Square Footage | 2,947 |
| Acres | 0.17 |
| Year Built | 1973 |
| Type | Residential |
| Sub-Type | Detached |
| Style | 2 Storey |
| Status | Active |
Community Information
| Address | 42 Canova Road Sw |
|---|---|
| Subdivision | Canyon Meadows |
| City | Calgary |
| County | Calgary |
| Province | Alberta |
| Postal Code | T2W 2G3 |
Amenities
| Parking Spaces | 4 |
|---|---|
| Parking | Double Garage Attached |
| # of Garages | 2 |
| Is Waterfront | No |
| Has Pool | No |
Interior
| Interior Features | Built-in Features, Kitchen Island, No Animal Home, No Smoking Home, Open Floorplan, Pantry, Master Downstairs, Quartz Counters, Recreation Facilities, See Remarks, Soaking Tub, Storage, Wet Bar |
|---|---|
| Appliances | Built-In Oven, Dishwasher, Garage Control(s), Microwave, Range Hood, Refrigerator, Washer/Dryer, Wine Refrigerator, Built-In Gas Range |
| Heating | Central, Forced Air |
| Cooling | None |
| Fireplace | Yes |
| # of Fireplaces | 3 |
| Fireplaces | Electric, Gas, Wood Burning |
| Has Basement | Yes |
| Basement | Finished, Full |
Exterior
| Exterior Features | Balcony, Garden, Private Entrance, Private Yard, Storage, Barbecue |
|---|---|
| Lot Description | Back Yard, Front Yard, Landscaped, Lawn, Private, Street Lighting, Treed |
| Roof | Asphalt Shingle |
| Construction | Brick, Wood Frame |
| Foundation | Poured Concrete |
Additional Information
| Date Listed | January 7th, 2025 |
|---|---|
| Days on Market | 85 |
| Zoning | R-CG |
| Foreclosure | No |
| Short Sale | No |
| RE / Bank Owned | No |
Listing Details
| Office | Executive Real Estate Services |
|---|

