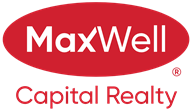About 110, 55 Fireside Circle
YOUR NEW HOME ... is over 2000 sq ft on developed living area and is in LIKE NEW condition, and has been impeccably well maintained. Pride of ownership definitely prevails. With a total of 3 bedrooms, 2.5 bathrooms, there is plenty of room for lots of family and visitors. You will love how much light streams into the main floor and how spacious and airy it feels with the 9 ft vaulted ceilings. Step into the spacious entry way and it leads to the powder room, you are enticed to go into the beautiful kitchen with quartz counters, upgraded gas stove and stainless steel appliance package, lots of prep space on the large island & lots of cabinets. There is lots of room to host Christmas or large family events, the dining area can host a large table and the island seats 4 comfortably. It is open to the cozy living area with a gas fireplace and views to the green space behind. You can enjoy many a family BBQ on your sunny deck, or enjoy your morning coffee. The principle, main floor bedroom is a very generous size and hosts a spa like en suite with an oversized walk in shower, dual sinks and a walk in closet. The fully finished lower level has been very well planned. You will find a large family room, office area, 4 piece bathroom, 2 bedrooms and a home gym-craft room-flex room and utility-storage room. This small complex of 28 homes is very well managed, it has very quick walking access to over 4 km of pathways and wetlands. It is one of the sellers favorite features for morning and evening walks. You will love the small town feel of beautiful Cochrane, but enjoy all of major city amenities. Welcome HOME!
Features of 110, 55 Fireside Circle
| MLS® # | A2185497 |
|---|---|
| Price | $585,999 |
| Bedrooms | 3 |
| Bathrooms | 3.00 |
| Full Baths | 2 |
| Half Baths | 1 |
| Square Footage | 1,146 |
| Acres | 0.90 |
| Year Built | 2018 |
| Type | Residential |
| Sub-Type | Semi Detached |
| Style | Side by Side, Bungalow |
| Status | Active |
Community Information
| Address | 110, 55 Fireside Circle |
|---|---|
| Subdivision | Fireside |
| City | Cochrane |
| County | Rocky View County |
| Province | Alberta |
| Postal Code | t4c2p5 |
Amenities
| Amenities | Park |
|---|---|
| Parking Spaces | 3 |
| Parking | Double Garage Attached |
| # of Garages | 2 |
| Is Waterfront | No |
| Has Pool | No |
Interior
| Interior Features | Ceiling Fan(s), No Animal Home, No Smoking Home, Open Floorplan, Quartz Counters, Vinyl Windows |
|---|---|
| Appliances | Dishwasher, Garage Control(s), Gas Stove, Microwave, Refrigerator, Washer/Dryer, Window Coverings |
| Heating | Central |
| Cooling | None |
| Fireplace | Yes |
| # of Fireplaces | 1 |
| Fireplaces | Gas, Great Room |
| Has Basement | Yes |
| Basement | Finished, Full |
Exterior
| Exterior Features | BBQ gas line |
|---|---|
| Lot Description | Backs on to Park/Green Space |
| Roof | Asphalt |
| Construction | Wood Frame |
| Foundation | Poured Concrete |
Additional Information
| Date Listed | January 7th, 2025 |
|---|---|
| Days on Market | 81 |
| Zoning | R-MX |
| Foreclosure | No |
| Short Sale | No |
| RE / Bank Owned | No |
| HOA Fees | 53 |
| HOA Fees Freq. | ANN |
Listing Details
| Office | MaxWell Capital Realty |
|---|

