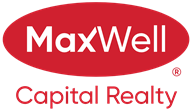About 405 Arbour Lake Drive Nw
This stunning, custom-built, two-story home with a fully developed basement is in immaculate show home condition and located just a short walk from Arbour Lake. Offering a rare combination of spacious living and exceptional features, this home includes five bedrooms on the second floor, two additional bedrooms in the basement, plus a main-floor office and four bathrooms—totaling seven bedrooms in all. The main level is bright and open, featuring 9-ft ceilings throughout. It includes a formal dining room and a gourmet kitchen equipped with a center island, eating bar, granite countertops, and a designer tile backsplash. The kitchen seamlessly flows into a large eating area and a spacious great room with a gas fireplace, creating an inviting, cozy atmosphere. Patio doors open to a beautiful cedar two-tier deck, perfect for relaxation or entertaining, and overlooking lush green space. Additional main-floor highlights include a private office with double French doors, a convenient two-piece powder room, and a large laundry room with a sink. A stunning barrel ceiling enhances the staircase leading to the upper level, which features five generous bedrooms. The primary bedroom is a true retreat, complete with a luxurious five-piece spa-inspired ensuite, including a jetted tub, separate shower, and an oversized walk-in closet. The remaining four bedrooms are well-sized and share a five-piece main bathroom—a highly sought-after layout for large families. The professionally developed basement adds even more living space, with a large family room, recreation room, workout/office area, two additional bedrooms, and a four-piece bathroom. A spacious storage area houses two furnaces (recently serviced), ensuring year-round comfort and efficiency. Additional highlights include; fresh paint throughout, backs onto beautiful green space, oversized double attached garage, close to schools, lake, transit and other amenities. This exceptional family home offers outstanding value in a prime location!
Features of 405 Arbour Lake Drive Nw
| MLS® # | A2191629 |
|---|---|
| Price | $974,900 |
| Bedrooms | 7 |
| Bathrooms | 4.00 |
| Full Baths | 3 |
| Half Baths | 1 |
| Square Footage | 2,694 |
| Acres | 0.14 |
| Year Built | 2002 |
| Type | Residential |
| Sub-Type | Detached |
| Style | 2 Storey |
| Status | Active |
Community Information
| Address | 405 Arbour Lake Drive Nw |
|---|---|
| Subdivision | Arbour Lake |
| City | Calgary |
| County | Calgary |
| Province | Alberta |
| Postal Code | T3G 5G2 |
Amenities
| Amenities | Other |
|---|---|
| Parking Spaces | 2 |
| Parking | Concrete Driveway, Double Garage Attached, Driveway, Garage Door Opener, Insulated |
| # of Garages | 2 |
| Is Waterfront | No |
| Has Pool | No |
Interior
| Interior Features | Breakfast Bar, Ceiling Fan(s), Closet Organizers, Double Vanity, Granite Counters, Jetted Tub, Kitchen Island, No Smoking Home, Open Floorplan, Pantry, Vaulted Ceiling(s), Walk-In Closet(s) |
|---|---|
| Appliances | Dishwasher, Dryer, Garage Control(s), Refrigerator, Washer, Window Coverings, Oven |
| Heating | Fireplace(s), Forced Air, Natural Gas |
| Cooling | None |
| Fireplace | Yes |
| # of Fireplaces | 2 |
| Fireplaces | Family Room, Gas, Great Room |
| Has Basement | Yes |
| Basement | Finished, Full |
Exterior
| Exterior Features | Private Yard |
|---|---|
| Lot Description | Back Yard, Backs on to Park/Green Space, Front Yard, Landscaped, Street Lighting |
| Roof | Cedar Shake |
| Construction | Wood Frame |
| Foundation | Poured Concrete |
Additional Information
| Date Listed | February 12th, 2025 |
|---|---|
| Days on Market | 3 |
| Zoning | R-CG |
| Foreclosure | No |
| Short Sale | No |
| RE / Bank Owned | No |
| HOA Fees | 263 |
| HOA Fees Freq. | ANN |
Listing Details
| Office | Greater Property Group |
|---|

