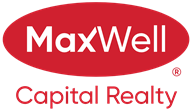About 149 Tuscany Springs Way Nw
Discover this affordable 2-storey detached home in the highly desirable community of Tuscany! With 3 spacious beds, 1.5 baths, a double detached garage (2019), a fully developed basement (with permit) and a hot tub (2019), this property offers ample space for comfortable family living. Upgraded, sunny and bright, move-in ready. The open-concept main floor features a bright living room and a modern kitchen with newer SS appliances (2020), a kitchen island, pantry and dining area that opens to a west-facing backyard with newer fence and deck (2020)—perfect for summer BBQs. Upstairs, the primary bedroom boasts a walk-in closet, while the second bedroom offers mountain views. A third bedroom and a 4-pc bathroom complete the upper level. The basement provides flexible space for a cozy family room, play area or home office, along with a large storage room (easily convertible to a bathroom) and a utility/laundry room with a washer and dryer (2020). Other upgrades: furnace (2020), tankless water heater (gas 2020), roof (2015) and more. Enjoy the convenience of walking to the Tuscany C-Train Station, schools, parks, shopping, and scenic pathways. With its charm, practicality and excellent location, this home is a must-see! Call to book your private viewing today!
Features of 149 Tuscany Springs Way Nw
| MLS® # | A2193828 |
|---|---|
| Price | $599,900 |
| Bedrooms | 3 |
| Bathrooms | 2.00 |
| Full Baths | 1 |
| Half Baths | 1 |
| Square Footage | 1,124 |
| Acres | 0.06 |
| Year Built | 2001 |
| Type | Residential |
| Sub-Type | Detached |
| Style | 2 Storey |
| Status | Active |
Community Information
| Address | 149 Tuscany Springs Way Nw |
|---|---|
| Subdivision | Tuscany |
| City | Calgary |
| County | Calgary |
| Province | Alberta |
| Postal Code | T3L 2L5 |
Amenities
| Amenities | Clubhouse |
|---|---|
| Parking Spaces | 2 |
| Parking | Double Garage Detached |
| # of Garages | 2 |
| Is Waterfront | No |
| Has Pool | No |
Interior
| Interior Features | See Remarks, Storage, Walk-In Closet(s) |
|---|---|
| Appliances | Dishwasher, Dryer, Electric Stove, Microwave Hood Fan, Refrigerator, Washer, Window Coverings |
| Heating | Forced Air, Natural Gas |
| Cooling | None |
| Fireplace | No |
| Has Basement | Yes |
| Basement | Finished, Full |
Exterior
| Exterior Features | Private Yard |
|---|---|
| Lot Description | Rectangular Lot |
| Roof | Asphalt Shingle |
| Construction | Vinyl Siding, Wood Frame |
| Foundation | Poured Concrete |
Additional Information
| Date Listed | February 14th, 2025 |
|---|---|
| Days on Market | 1 |
| Zoning | DC |
| Foreclosure | No |
| Short Sale | No |
| RE / Bank Owned | No |
| HOA Fees | 290 |
| HOA Fees Freq. | ANN |
Listing Details
| Office | 2% Realty |
|---|

