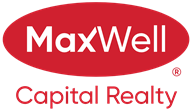About 4744 Montalban Drive Nw
Excellent Long Term Investment! Located on one of the city’s hidden treasures, Montalban Drive, this home is perched at the top of popular Montgomery offering sweeping valley and mountain views and situated directly across from Montalban Park. Walking distance to the Children’s Hospital, University District, and Market Mall. The University of Calgary and Foothills Hospital are also both a short distance away. You can instantly feel the quality when you walk into this custom built 2000+ sq. ft raised bungalow. Special features include rosewood hard wood floors, custom ceilings with crown mouldings, solid core doors, custom rod iron railings and beautiful mill work throughout. The entry is open and airy and leads you to the 18 ft vaulted living and dining rooms showcasing unobstructed views. The generous living space is perfect for entertaining and flows seamlessly into the dining room highlighted by stain glass windows and gorgeous floor-to-ceiling paneling. The kitchen features a large two tier island with seating, walk-in pantry, stainless steel appliances, cherry cabinetry, a stain glass window over the sink and double skylights. The family room is cozy and welcoming with a wood burning fireplace and custom mantle. The south facing primary bedroom offers custom built-ins and 4-piece ensuite with claw foot tub and a large walk-in closet. The oversized second bedroom (originally two bedrooms easily converted back) has a window seat, large seating area and massive walk-in closet. The main floor is complete with a 3-piece main bathroom with glass shower, laundry room and access to the storage loft (or secret room) for practical storage or a children’s fun play space! The basement offers heated slate floors and convenient access to the oversized heated two car garage that offers tons of storage and work area. The spacious office is south facing with double windows which allows for tons of natural light where you can sit and work quietly. The bar and second living room are a highlight, with granite counter tops, lots of storage and a textured tin roof. The theatre room has two-tiered seating, a wall of built-ins and completes the entertainment zone. The basement also offers a third bedroom, and 3-piece bath with a large walk-in glass shower. This home encourages entertaining and is a warm and comfortable environment to enjoy your every day. The large private back yard has a patio, gas BBQ area and pergola. The south facing front yard has a patio as well to enjoy the valley and mountain views. This meticulously cared for bungalow is a unique offering and must be seen to appreciate the magnitude of the views and proximity to all key areas in the NW. Montgomery is creating a lot of excitement with its new Bowness Road streetscape, amenities and restaurants as well as outdoor urban living with the proximity to Shouldice Athletic Park and entrance to Edworthy Park. Come and see what life can be in this premiere Northwest location!
Features of 4744 Montalban Drive Nw
| MLS® # | A2193991 |
|---|---|
| Price | $1,198,000 |
| Bedrooms | 3 |
| Bathrooms | 3.00 |
| Full Baths | 3 |
| Square Footage | 2,090 |
| Acres | 0.14 |
| Year Built | 1989 |
| Type | Residential |
| Sub-Type | Detached |
| Style | Bungalow |
| Status | Active |
Community Information
| Address | 4744 Montalban Drive Nw |
|---|---|
| Subdivision | Montgomery |
| City | Calgary |
| County | Calgary |
| Province | Alberta |
| Postal Code | T3B1E5 |
Amenities
| Parking Spaces | 4 |
|---|---|
| Parking | Double Garage Attached, Driveway, Front Drive, Heated Garage, On Street, Workshop in Garage |
| # of Garages | 2 |
| Is Waterfront | No |
| Has Pool | No |
Interior
| Interior Features | Bookcases, Built-in Features, Granite Counters, Skylight(s), Vaulted Ceiling(s), Bar |
|---|---|
| Appliances | Dishwasher, Dryer, Gas Range, Microwave, Refrigerator, Washer, Window Coverings, Gas Oven |
| Heating | Forced Air, Natural Gas |
| Cooling | Central Air |
| Fireplace | Yes |
| # of Fireplaces | 1 |
| Fireplaces | Family Room, Mantle, Wood Burning |
| Has Basement | Yes |
| Basement | Full |
Exterior
| Exterior Features | Private Yard, Barbecue |
|---|---|
| Lot Description | Back Yard, Landscaped, Lawn, Rectangular Lot, Views |
| Roof | Asphalt Shingle |
| Construction | Stucco, Wood Frame |
| Foundation | Poured Concrete |
Additional Information
| Date Listed | February 13th, 2025 |
|---|---|
| Days on Market | 275 |
| Zoning | R-CG |
| Foreclosure | No |
| Short Sale | No |
| RE / Bank Owned | No |
Listing Details
| Office | Real Estate Professionals Inc. |
|---|

