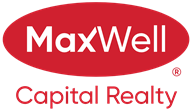About 404 Yorkville Avenue Sw
$15,000 Price Reduction! Welcome to 404 Yorkville Avenue SW, a modern 3-bedroom, 2.5-bath duplex offering 1,777 sq. ft. of thoughtfully designed living space in one of Calgary’s fastest-growing southwest communities.
Step inside to discover a bright, open-concept layout enhanced by several interior upgrades, including 8-foot doors, 5.5” baseboards, and upgraded trim throughout. The front dining area is filled with natural light and flows seamlessly into the chef-inspired kitchen, which features floor-to-ceiling cabinetry, quartz countertops, a silgranit undermount sink, premium KitchenAid stainless steel appliances, and a built-in coffee bar with pantry.
The cozy living room is anchored by a stunning floor-to-ceiling electric fireplace and provides easy access to the mudroom and double rear-attached garage.
Upstairs, the spacious primary suite includes a walk-in closet and a spa-like 5-piece ensuite with a tiled glass shower and a separate soaker tub. Two additional bedrooms, a full bathroom, and a conveniently located laundry room complete the upper level.
Outside, enjoy low-maintenance landscaping in both the front and back, plus a BBQ gas hookup for easy outdoor entertaining. The unfinished basement offers great potential for future development, whether it’s a rec room, home gym, or guest suite.
This home is still covered under the New Home Warranty Program, with 5 years of envelope coverage and 10 years of structural protection, fully transferable to the new owner.
Located just minutes from Spruce Meadows with quick access to Stoney Trail and Macleod Trail, Yorkville offers green spaces, a central park, walking paths, a skatepark, and nearby schools. This move-in-ready home is perfect for families, professionals, or investors looking for long-term value in a thriving community.

